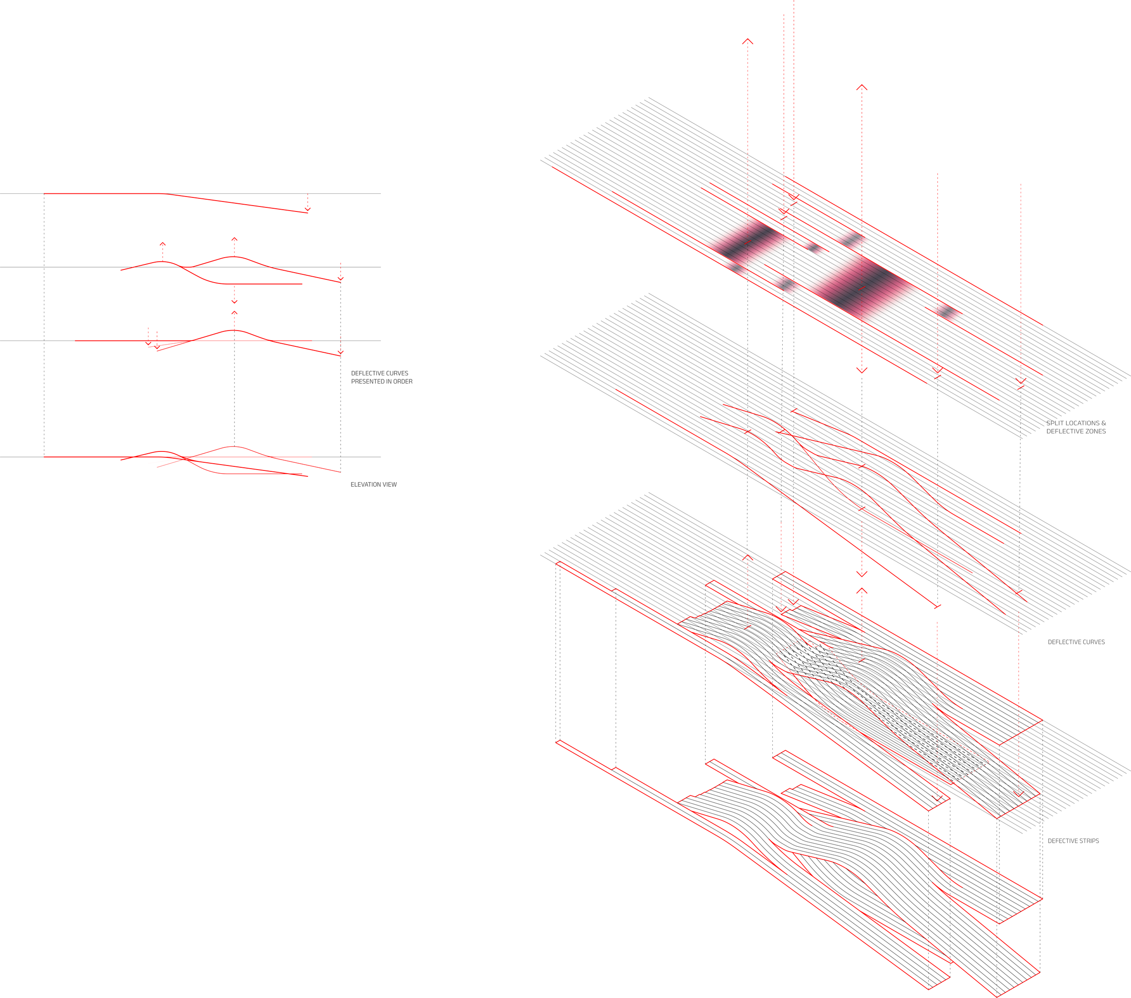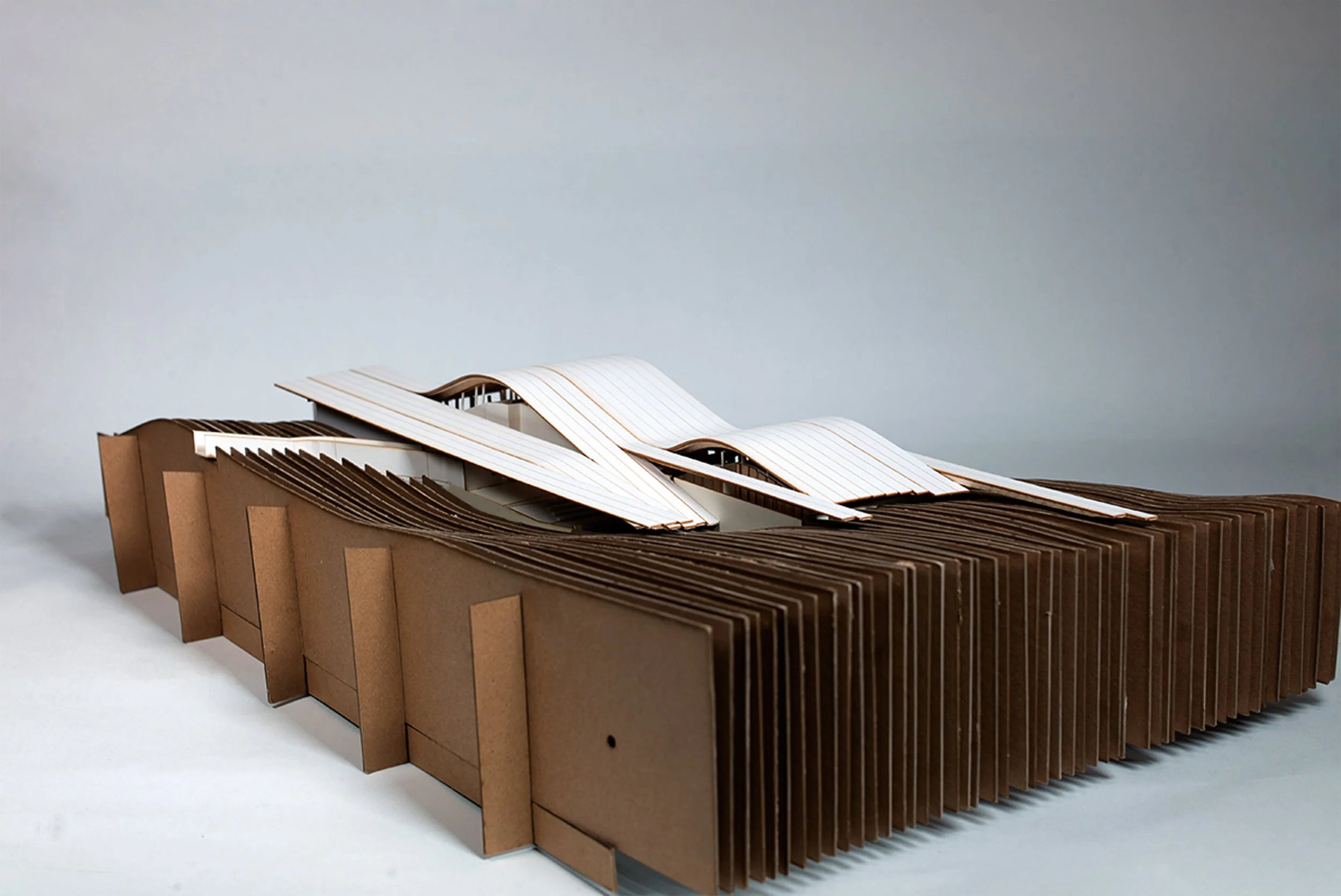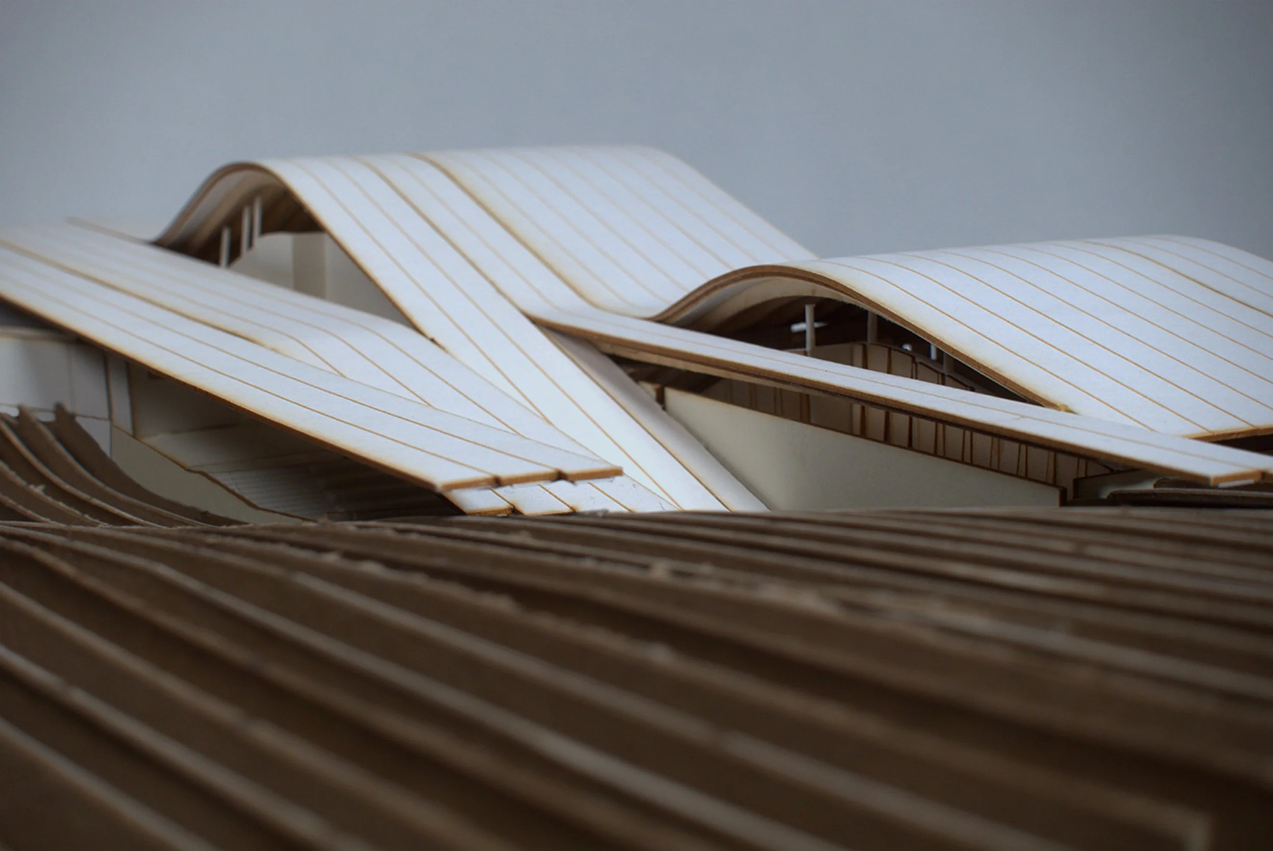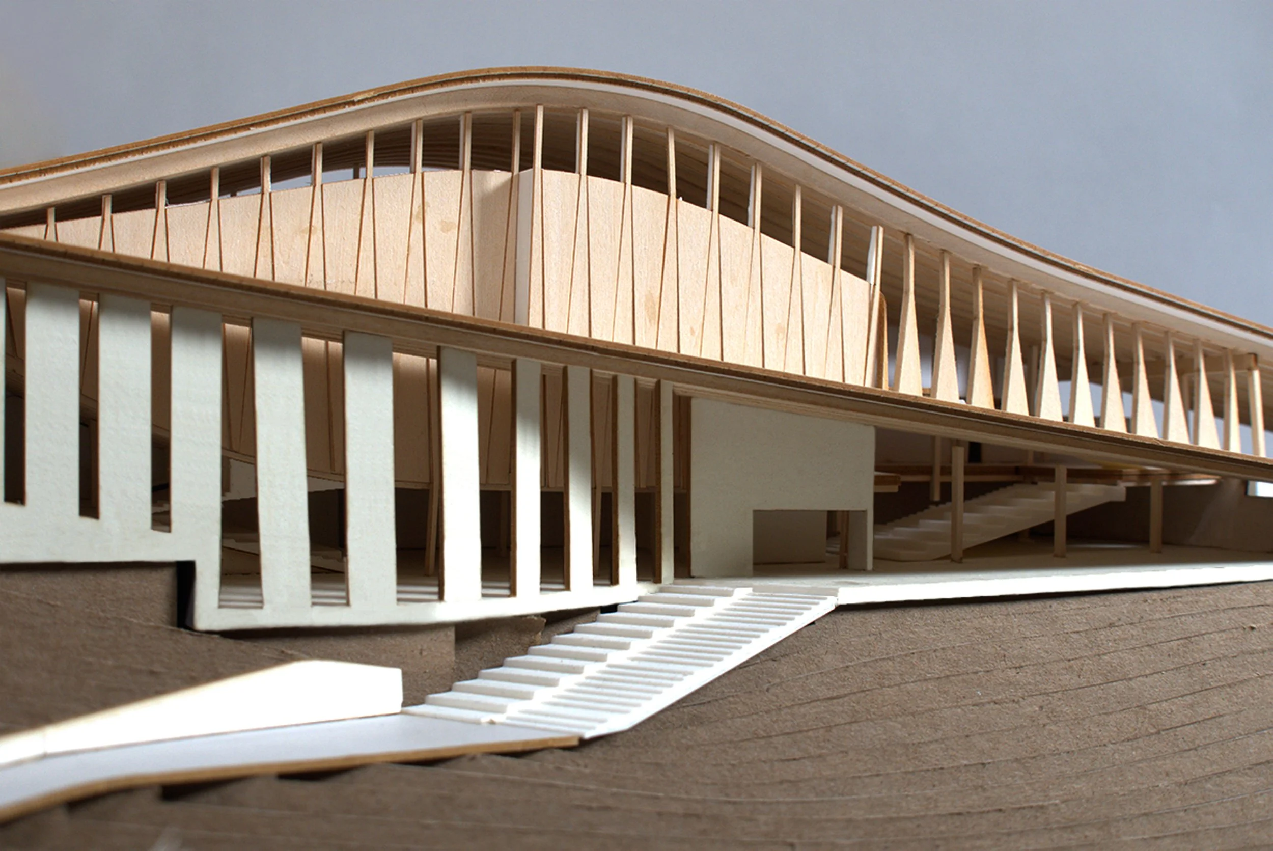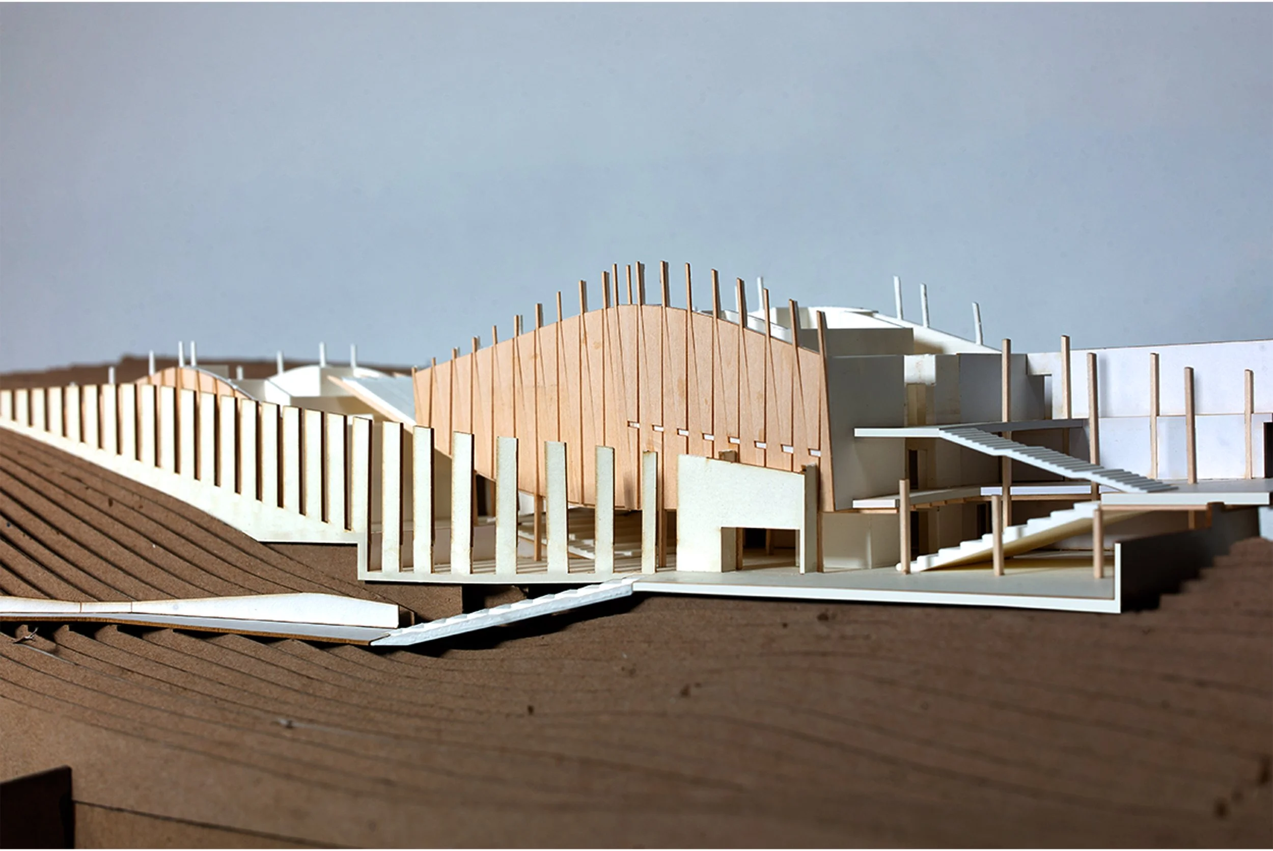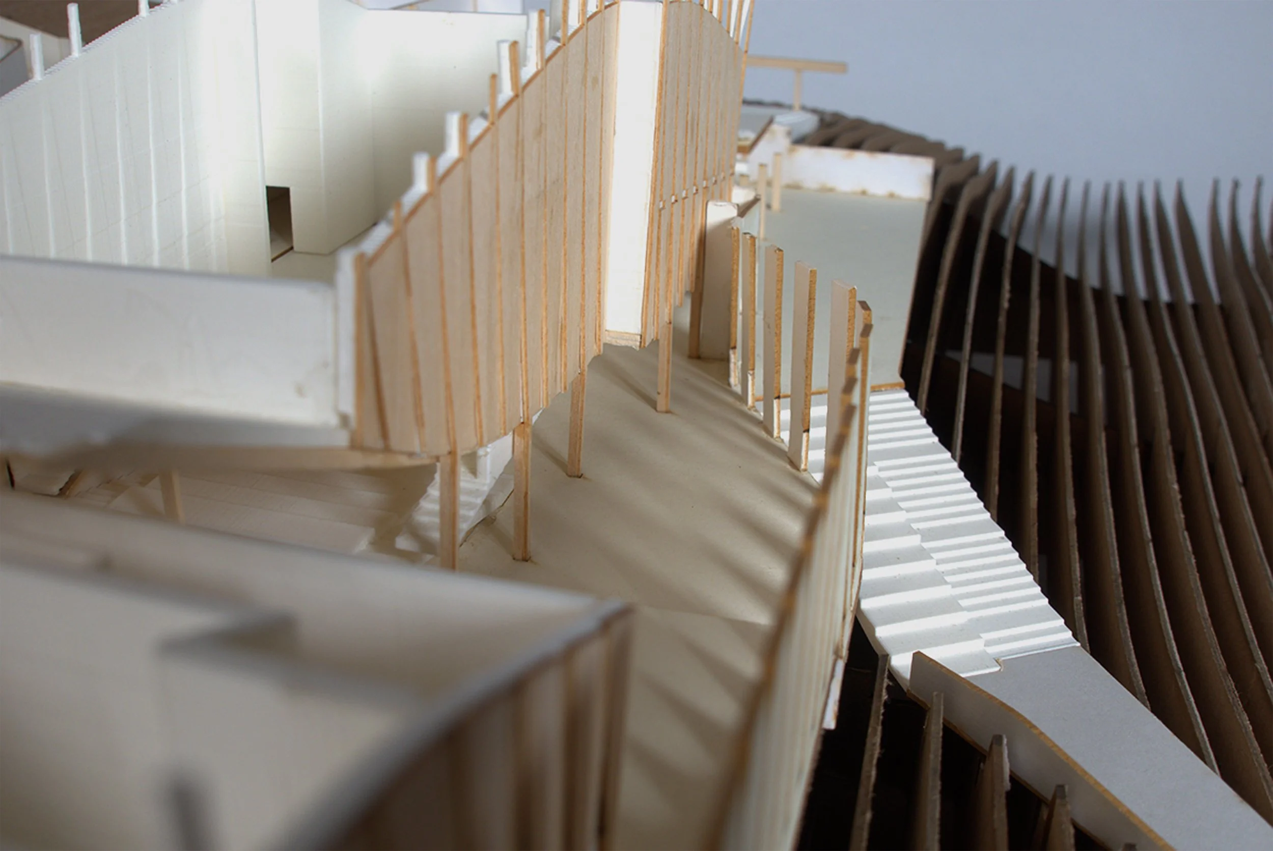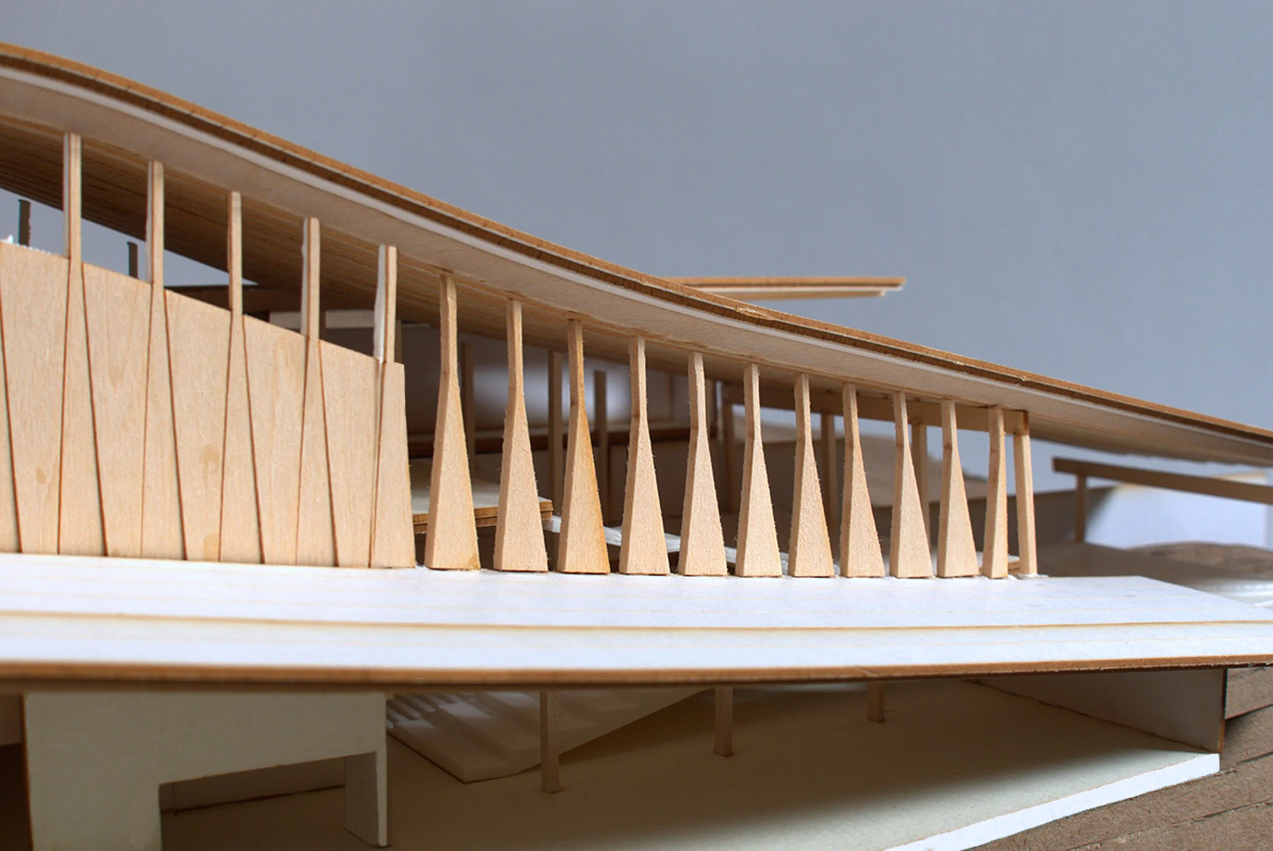CHANGING ENTITIES
Performance Art Center
Rhode Island School of Design • Architecture Design • Spring 2024
Architecture Design - Instructor: Christopher Bardt
Material: Mass Timber - Concrete
Imagine a Performance Art Center that settles in a valley where the roof weaves with the space below. The idea is to create a roof composed of dynamic strips, each shifting in form to emphasize rhythm and continuity throughout the structure.
The strips angle and curve out of the flat plane to accommodate different spaces. Begins on the West side of the building, they rise to create a forty-foot high ceiling for the first performance hall, then extend downward into the interior space, accommodating the seating area for the larger theater that hovers above the lobby. On top, they rise to form the larger roof then bends toward the outdoor amphitheater.
On the North side, the strips return to the flat plane at the staff area and offices. But as they approach the West, the roof splits into three smaller planes that extrude into the earth to shelter an outdoor cafe and a serene garden.
The roof is supported by columns instead of walls, which give a sense of lightness and room for the idea to breathe. Therefore, the walls of the theater halls are made from triangular mass timber panels, compressed into thin columns to connect with the roof.
Diagrams / Drawings
Models


